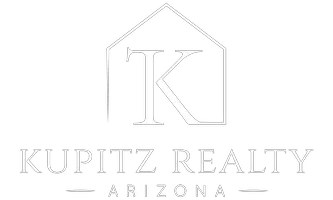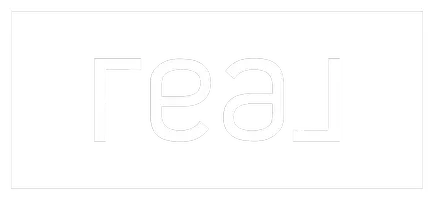3 Beds
3 Baths
2,162 SqFt
3 Beds
3 Baths
2,162 SqFt
Key Details
Property Type Single Family Home
Sub Type Single Family Residence
Listing Status Active
Purchase Type For Sale
Square Footage 2,162 sqft
Price per Sqft $335
Subdivision S28 T13N R5E
MLS Listing ID 6906121
Style Ranch
Bedrooms 3
HOA Y/N No
Year Built 2003
Annual Tax Amount $1,539
Tax Year 2024
Lot Size 2.300 Acres
Acres 2.3
Property Sub-Type Single Family Residence
Source Arizona Regional Multiple Listing Service (ARMLS)
Property Description
Fully fenced 2.3 acres with nearby access to Forest Service land. This home is a gateway to endless trails for horseback riding and ATVs. Also, close to the Verde River, ideal for kayaking adventures. No HOA.
The welcoming, 3-bedroom, 3-bath home has 2 Primary Suites, and each include its own ensuite. The third bedroom also has access to a bathroom.
The spacious entertainer's kitchen features knotty alder cabinets & ample storage including a separate pantry.
The property includes a two-car attached garage and a separate 851 sqft garage/shop with power, perfect for all your equipment and toys.
This is the ultimate retreat for those who love the outdoors. New exterior Paint.
Well on premise.
Location
State AZ
County Yavapai
Community S28 T13N R5E
Direction HWY 260 TO OASIS DRIVE-BOTTOM OF HILL TURN RIGHT ON TO SALT MINE ROAD TO WINCHESTER ROAD TURN RIGHT ONTO HENRY TRAIL, RIGHT ON TO SHARPS TRAIL, RIGHT AGAIN ON SPENCER TRAIL--DRIVE STRAIGHT INTO PROPERTY.
Rooms
Other Rooms Separate Workshop, Great Room, Family Room
Basement Finished
Den/Bedroom Plus 3
Separate Den/Office N
Interior
Interior Features Granite Counters, Double Vanity, See Remarks, Eat-in Kitchen, Vaulted Ceiling(s), Kitchen Island, Pantry, 2 Master Baths, Full Bth Master Bdrm
Heating Propane
Cooling Central Air, Ceiling Fan(s)
Flooring Carpet, Vinyl, Tile
Fireplaces Type 2 Fireplace, Living Room, Master Bedroom, Gas
Fireplace Yes
Window Features Dual Pane
Appliance Gas Cooktop
SPA None
Exterior
Exterior Feature Storage, RV Hookup
Parking Features RV Access/Parking, Garage Door Opener, Extended Length Garage, Circular Driveway, Over Height Garage, RV Garage
Garage Spaces 4.0
Garage Description 4.0
Fence Chain Link
Utilities Available Propane
View Mountain(s)
Roof Type Composition
Accessibility Accessible Door 32in+ Wide, Bath Raised Toilet, Bath 60in Trning Rad
Porch Covered Patio(s)
Private Pool false
Building
Lot Description Sprinklers In Rear, Sprinklers In Front, Desert Front, Gravel/Stone Front, Gravel/Stone Back, Grass Front, Grass Back, Auto Timer H2O Front, Auto Timer H2O Back
Story 1
Builder Name unk
Sewer Septic Tank
Water Private Well, Onsite Well
Architectural Style Ranch
Structure Type Storage,RV Hookup
New Construction No
Schools
Elementary Schools Camp Verde Elementary School
Middle Schools Camp Verde Middle School
School District Camp Verde Unified District
Others
HOA Fee Include No Fees
Senior Community No
Tax ID 404-14-107-H
Ownership Fee Simple
Acceptable Financing Cash, Conventional
Horse Property Y
Listing Terms Cash, Conventional

Copyright 2025 Arizona Regional Multiple Listing Service, Inc. All rights reserved.
"My job is to find and attract mastery-based agents to the office, protect the culture, and make sure everyone is happy! "







